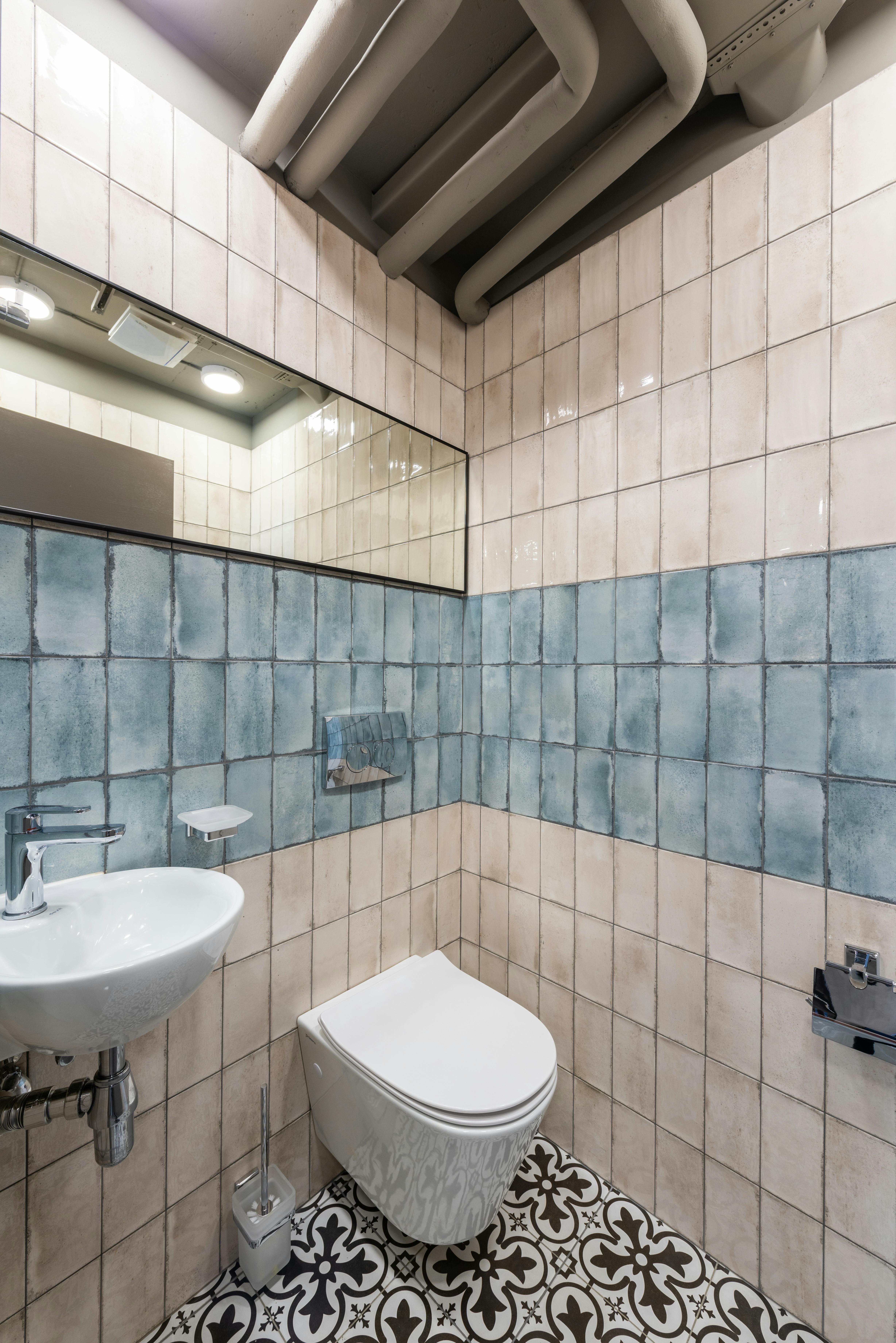Acoustic Techniques to Minimize Echo in Large Shared Rooms
Large shared rooms often suffer from echo and unclear sound. Practical acoustic strategies—covering layout, textiles, furniture placement, materials, lighting, and zoning—can reduce reverberation while maintaining a functional, comfortable living environment. This overview explains actionable techniques that balance acoustics with sustainability and design.

Layout and zoning
Thoughtful layout and zoning reduce echo by breaking up large uninterrupted surfaces and creating functional sound boundaries. Positioning the sofa and key seating areas away from parallel hard walls interrupts direct reflections; using area rugs and freestanding shelving to define zones also helps. Consider circulation paths so people move without crossing the main listening area, and use furniture groupings to establish quiet and active zones. Zoning supports acoustics while preserving ergonomics and proportion—smaller conversational clusters absorb and scatter sound more effectively than one distant focal point in a large shared room.
Textiles and soft furnishings
Soft materials absorb mid and high frequencies and are among the most effective low-cost acoustic tools. Layer textiles—curtains, upholstered seating, throw pillows, and rugs—to add absorbing surface area without compromising color or contrast. Heavy drapes near windows, wall tapestries, and fabric-covered acoustic panels are useful where preservation of natural light is important. Choose textiles with sustainable fibers when possible to align materials with sustainability goals; natural wool and recycled synthetic blends can offer good performance while supporting eco-friendly specifications.
Acoustics basics and materials
Understanding basic acoustics—reflection, absorption, and diffusion—guides material selection. Porous absorbers (foam, fiber) reduce reverberation, while diffusive surfaces scatter sound to avoid focused echoes. Use a mix of absorptive and diffusive materials: acoustic panels on strategic walls, wooden slatted screens, or bookshelves filled with varied objects provide diffusion without appearing clinical. Consider scale and proportion: larger rooms need proportionally more absorptive area, and ceiling treatments such as clouds or textured finishes can address vertical reflections effectively.
Lighting, ambience and color
Lighting design interacts with acoustic choices: track or layered lighting preserves visual warmth without necessitating reflective hard surfaces. Soft, indirect lighting enhances ambience while allowing for heavier acoustic textiles and wall treatments that would otherwise absorb light. Color and contrast should be used to visually balance acoustic additions—darker panels can recede, while lighter fabrics keep the room feeling open. Coordinate finishes so acoustic elements integrate into the overall scheme rather than appear as afterthoughts.
Scale, proportion and ergonomics
Furniture scale and proportion influence both sound and comfort. Oversized sofas or low-profile seating change how sound distributes; aim for ergonomic seating arrangements that promote conversation and place listening positions within intended zones. Adjust sofa placement relative to walls and use strategically sized rugs to modulate reflections. Storage elements such as low cabinets and open shelving can act as partial acoustic barriers while maintaining surface availability for daily use, ensuring that acoustic interventions respect human-centered design principles.
Storage, circulation and flexibility
Incorporating storage and circulation planning supports acoustic performance and daily functionality. Open storage filled with books and textiles creates diffusion, while closed cabinetry reduces reflective surfaces. Maintain clear circulation routes that avoid carrying sound across quiet zones—this aids both acoustics and usability. Flexible furniture—movable screens, modular seating, or foldable panels—lets occupants adapt acoustics to different uses, from meetings to social gatherings, providing adaptability without permanent structural changes.
Conclusion
Reducing echo in large shared rooms is achievable through a combination of considered layout, layered textiles, appropriate materials, and flexible zoning. Integrating acoustics with lighting, scale, and storage choices preserves ambience and ergonomics while supporting sustainability goals. A balanced approach—using both absorptive and diffusive elements and planning circulation and furniture placement—creates comfortable, functional spaces with clearer sound and preserved design integrity.






