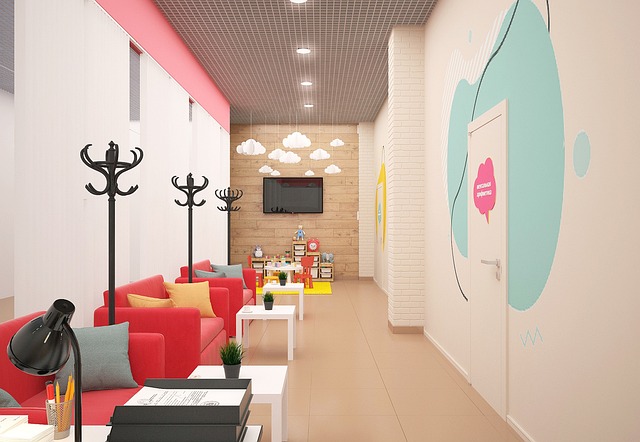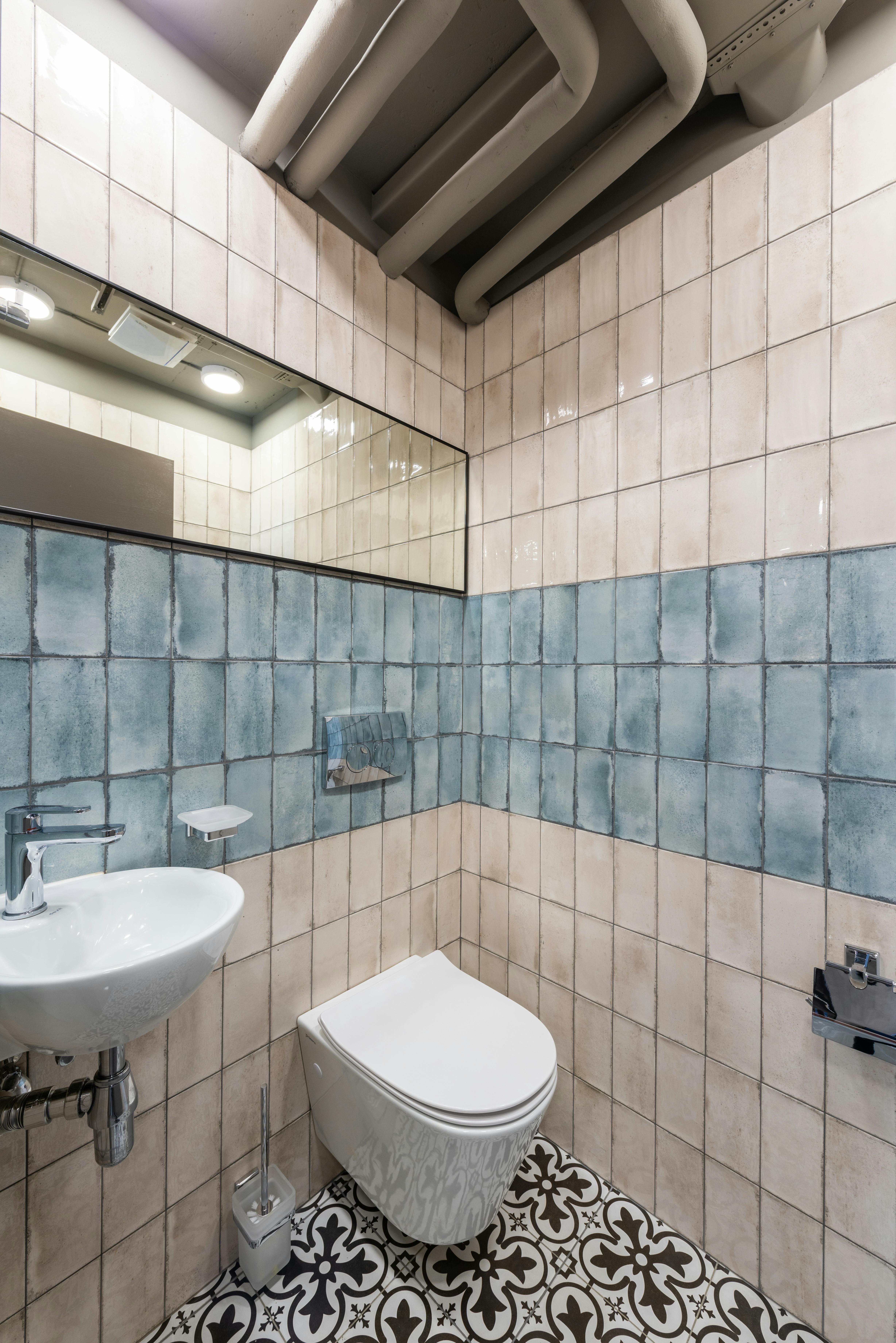Furniture Placement Rules to Improve Sightlines and Comfort
Good sightlines and comfortable seating come from thoughtful furniture placement rather than bigger pieces. This article outlines practical rules for arranging seating, storage, lighting, and accessories so your lounge feels balanced and functional. Learn how small layout changes improve flow, ergonomics, and visual clarity.

Good sightlines and comfortable seating come from thoughtful furniture placement rather than simply buying larger pieces. Start by identifying primary focal points—windows, a fireplace, a media wall, or an openplan connection—and plan your layout so these features are visible and accessible from main seating. Clear sightlines reduce visual clutter, make spaces feel larger, and support conversations and traffic flow without compromising ergonomics.
How does layout affect sightlines and openplan flow?
Layout governs how people move through a lounge and whether sightlines remain open between zones. In openplan spaces, position furniture to define areas without creating visual barriers: low-backed seating, rugs, or a console behind a sofa can delineate a zone while preserving views. Keep main pathways at least 80–90 cm wide where possible to maintain flow. Arrange pieces so people can see across the room; angled placements can open sightlines toward windows or focal points without sacrificing intimacy.
Where should the sofa sit for comfort and ergonomics?
Place the sofa to support both social interaction and ergonomics. The sofa should face the primary focal point but not block traffic routes. Leave space behind the sofa if it’s in the middle of the room—about 30–45 cm—to allow for circulation and to prevent a cramped feel. Seat height and depth matter: standard seat heights help most users sit and stand easily. Use additional chairs or ottomans to create balanced sightlines and varied seating distances to the focal point.
How to use lighting and color to enhance sightlines?
Layered lighting clarifies sightlines and defines zones. Combine ambient ceiling lighting with task lamps and accent lighting that highlights focal features. Position floor lamps to illuminate seating without creating glare on screens. Color also affects perceived depth: lighter wall colors and reflective surfaces can extend sightlines, while darker accent walls emphasize a focal area. Keep contrast moderate so accessories and textures remain visible without overwhelming the space.
What storage and multifunctional pieces work in a lounge?
Storage should be both accessible and discreet to maintain clear sightlines. Low cabinets and open shelving placed under windows or along perimeter walls preserve visual flow. Choose multifunctional furniture—storage ottomans, benches with compartments, or a console that doubles as a room divider—to reduce clutter while keeping sightlines open. In smaller lounges, prioritize vertical storage and furniture with slim profiles to free floor space and sight paths.
How to add texture and accessories without cluttering views?
Texture and carefully chosen accessories add warmth and interest without obstructing sightlines. Use rugs to anchor seating clusters and textiles like throws and cushions to enhance comfort. Keep tabletop and shelving displays curated and at varying heights so they read as part of the room rather than visual noise. Large plants can frame views when placed strategically; avoid tall, dense plants in primary sight paths. Maintain clear lines between decorative groupings and circulation routes for both comfort and accessibility.
Can sustainability influence furniture placement and materials?
Sustainability can guide both the types of pieces you select and how you place them. Opt for durable, timeless items that reduce the need for frequent replacements and position them to minimize wear—keep high-traffic seating on durable rugs and choose finishes resistant to sunlight if placed near windows. Reclaimed or locally produced furniture supports sustainability goals and often features distinctive textures and proportions; place these pieces where they contribute to the room’s focal hierarchy rather than disrupting sightlines.
Conclusion Applying these furniture placement rules improves sightlines and comfort by balancing aesthetic priorities with practical needs. Focus on focal points, circulation, and seating ergonomics while layering lighting, color, and texture. Use storage and multifunctional pieces to reduce clutter and preserve lines of sight. Thoughtful arrangement makes lounges feel more welcoming, improves usability, and supports long-term sustainability choices in the home.






